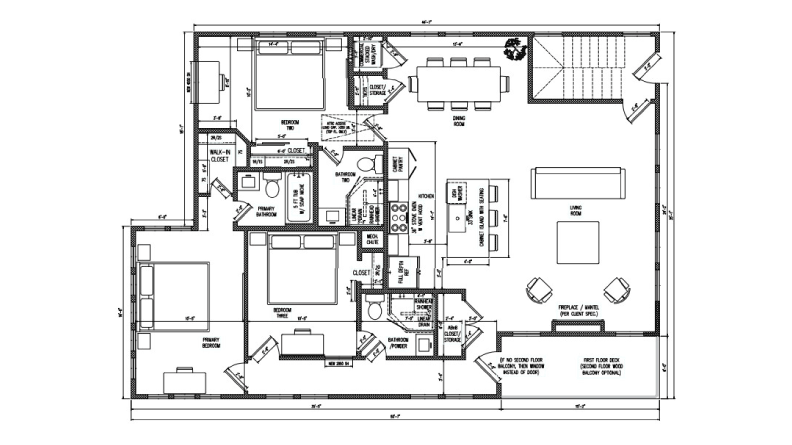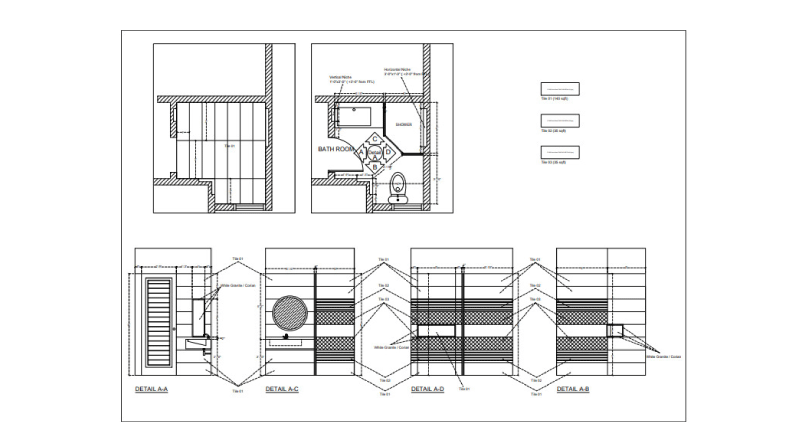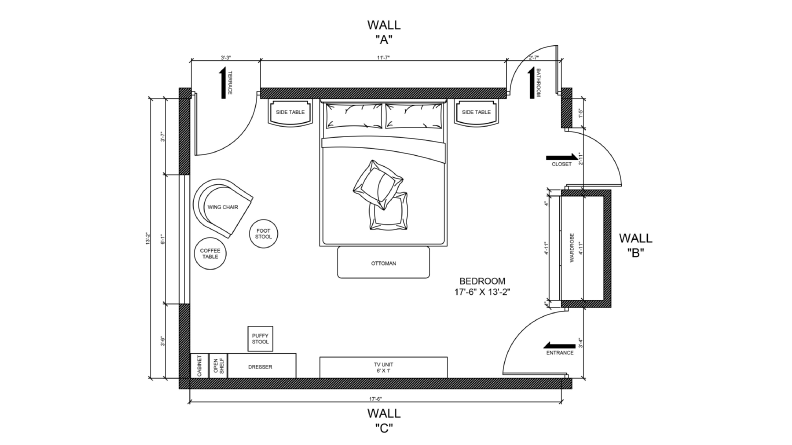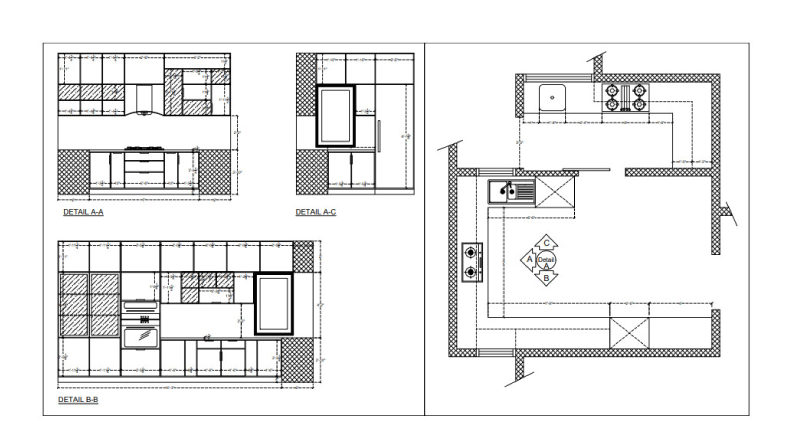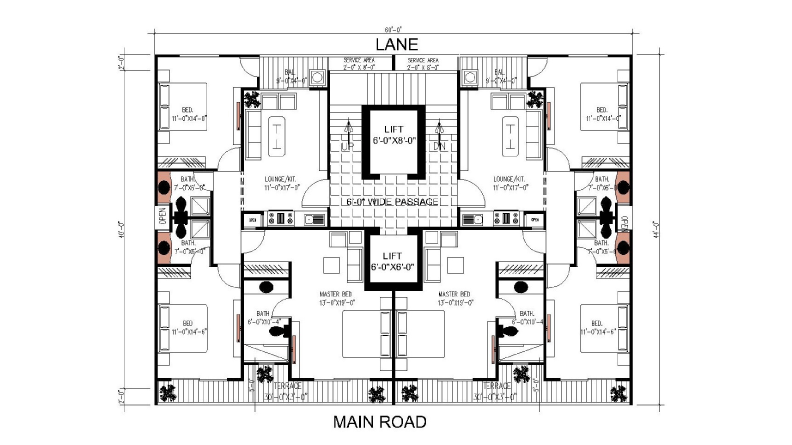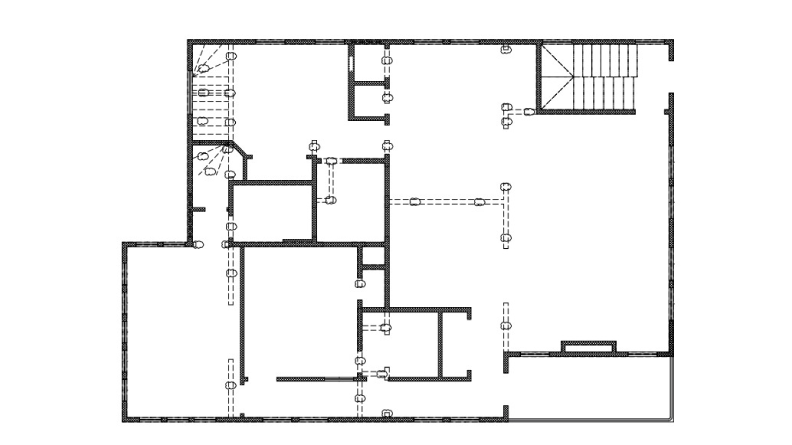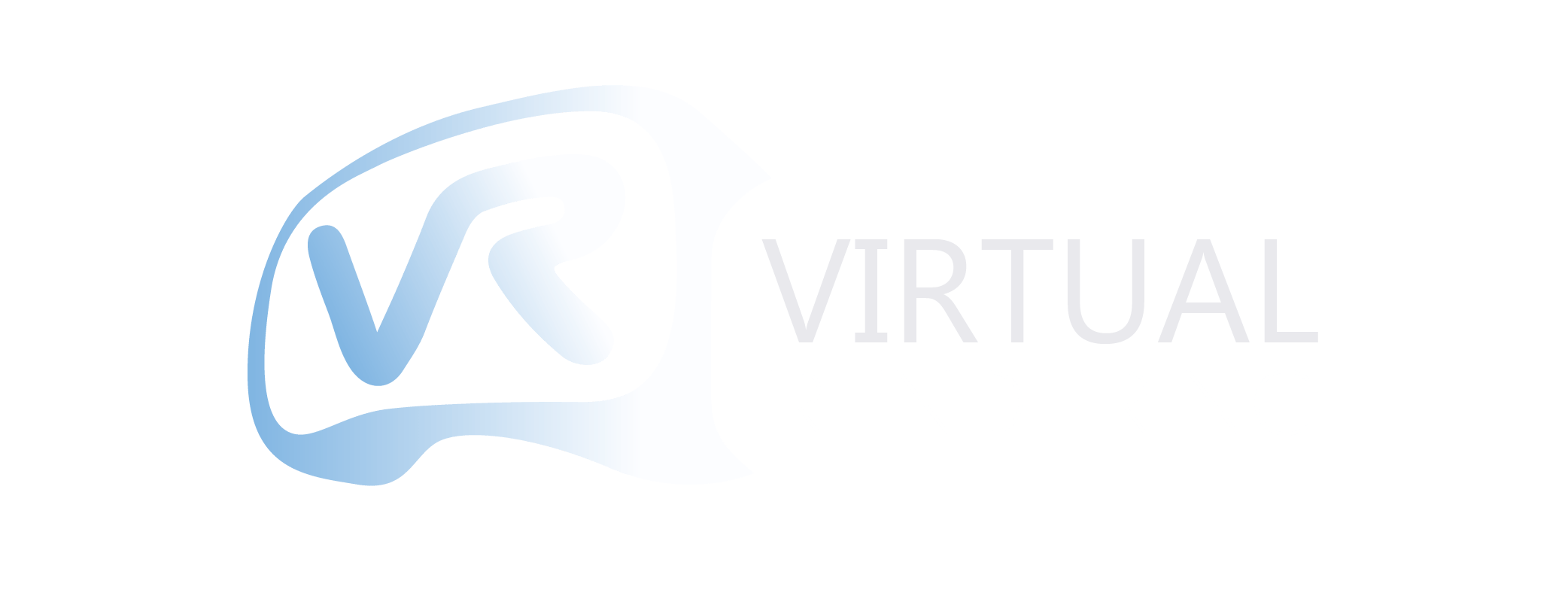Unlock the full potential of architectural and interior design with our cutting-edge 3D Floor Plan services. These detailed visualizations allow homeowners, real estate agents, and architects to view and share a property’s layout in three dimensions, providing a clear and immediate understanding of the space. At Virtual 3D Rendering, we are committed to providing you with advanced 3D Floor Plan services that enhance visualization, improve communication, and facilitate effective marketing. Let us help you bring clarity and innovation to your next project, ensuring every square foot is perfectly planned and presented.

